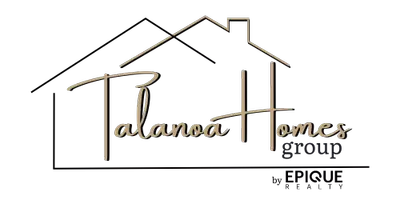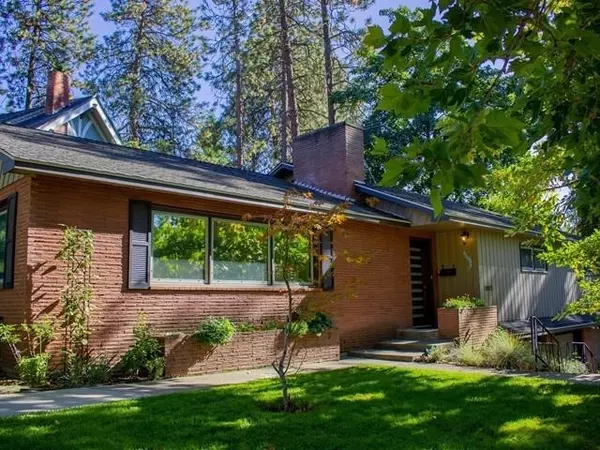Bought with Laura Krauth
$635,000
$645,000
1.6%For more information regarding the value of a property, please contact us for a free consultation.
4 Beds
3 Baths
2,602 SqFt
SOLD DATE : 01/03/2022
Key Details
Sold Price $635,000
Property Type Single Family Home
Sub Type Residential
Listing Status Sold
Purchase Type For Sale
Square Footage 2,602 sqft
Price per Sqft $244
Subdivision Cannon Hill Park
MLS Listing ID 202122768
Sold Date 01/03/22
Style Rancher
Bedrooms 4
Year Built 1958
Annual Tax Amount $5,241
Lot Size 8,276 Sqft
Lot Dimensions 0.19
Property Description
Come visit this classic mid-century modern home in the heart of the South Hill! This private home has been meticulously maintained and is located only 3 houses away from the popular Cannon Hill City Park. Updated entry and lighting greets you upon arrival. Gleaming hardwood floors, and large dual pane Anderson windows throughout. Main floor features 3 bedrooms/2 baths with main floor utilities and over 2,000 sq.ft.! Large bedrooms and spacious closets throughout! Lower level has a large living area, fireplace and private no-step entry door. Basement is plumbed for 2nd laundry and has a fully finished ¾ bath. 2 car oversized attached garage. 400 amp electrical service with updated wiring, Lennox Heat pump with A/C. Fully fenced backyard is filled with mature plantings, covered deck, flagstone patio, and a spacious storage shed.
Location
State WA
County Spokane
Rooms
Basement Partial, Finished, Daylight, Rec/Family Area, Laundry, Walk-Out Access
Interior
Interior Features Wood Floor, Natural Woodwork, Windows Wood
Heating Electric, Forced Air, Heat Pump, Central, Prog. Therm.
Fireplaces Type Masonry, Woodburning Fireplce
Appliance Built-In Range/Oven, Washer/Dryer, Refrigerator, Disposal, Microwave, Pantry, Washer, Dryer
Exterior
Garage Attached, Under Building, Garage Door Opener, Off Site
Garage Spaces 2.0
Carport Spaces 2
Amenities Available Cable TV, Deck, Patio, High Speed Internet
View Y/N true
Roof Type Composition Shingle
Building
Lot Description Fenced Yard, Sprinkler - Automatic, Treed, Hillside, Corner Lot
Story 1
Architectural Style Rancher
Structure Type Brick, Wood
New Construction false
Schools
Elementary Schools Roosavelt
Middle Schools Sacajawea
High Schools Lewis & Clark
School District Spokane Dist 81
Others
Acceptable Financing FHA, VA Loan, Conventional, Cash
Listing Terms FHA, VA Loan, Conventional, Cash
Read Less Info
Want to know what your home might be worth? Contact us for a FREE valuation!

Our team is ready to help you sell your home for the highest possible price ASAP








