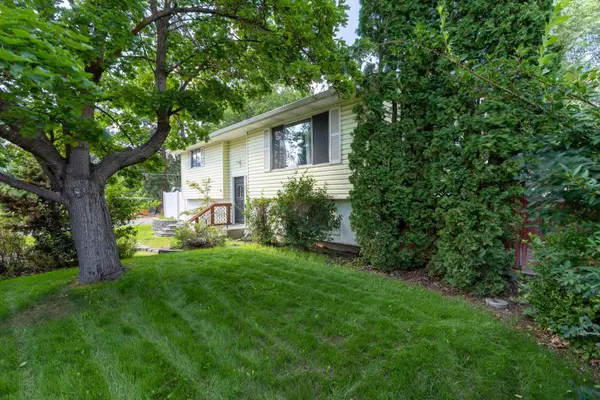Bought with Dennis Isip
For more information regarding the value of a property, please contact us for a free consultation.
10005 E 11th Ave Spokane Valley, WA 99206
Want to know what your home might be worth? Contact us for a FREE valuation!

Our team is ready to help you sell your home for the highest possible price ASAP
Key Details
Sold Price $325,000
Property Type Single Family Home
Sub Type Residential
Listing Status Sold
Purchase Type For Sale
Square Footage 1,905 sqft
Price per Sqft $170
MLS Listing ID 202117682
Sold Date 10/19/21
Style Contemporary
Bedrooms 3
Year Built 1978
Annual Tax Amount $2,978
Lot Size 7,405 Sqft
Lot Dimensions 0.17
Property Sub-Type Residential
Property Description
Move-in ready Central Valley home featuring 3 bedrooms and 2 baths. The sliding glass door off the informal dining room will take you outside to the double decks and a fully fenced and landscaped backyard where you can enjoy this quiet and tucked-away neighborhood. The main floor of the home has 2 bedrooms and a bathroom along with a large living room and a cozy gas fireplace. The lower level features a large family room, master bedroom with a walk-in closet, and a full bath with double sinks and a jetted tub. Laundry room on lower level with washer/dryer hookups. Oak kitchen cabinets and newer appliances including a gas range! Tile throughout kitchen and eating area. Easy to maintain vinyl siding! This home is ready for your personal touches, come see it today!
Location
State WA
County Spokane
Rooms
Basement Full, Finished, RI Bdrm, RI Bath, Rec/Family Area, Laundry
Interior
Heating Gas Hot Air Furnace, Forced Air
Fireplaces Type Gas
Appliance Gas Range, Washer/Dryer, Refrigerator, Disposal, Microwave
Exterior
Parking Features Off Site
Amenities Available Deck
View Y/N true
Roof Type Composition Shingle
Building
Lot Description Fenced Yard, Sprinkler - Automatic, Level, Corner Lot
Story 2
Architectural Style Contemporary
Structure Type Vinyl Siding
New Construction false
Schools
Elementary Schools University
Middle Schools Bowdish
High Schools University
School District Central Valley
Others
Acceptable Financing FHA, VA Loan, Conventional, Cash
Listing Terms FHA, VA Loan, Conventional, Cash
Read Less
GET MORE INFORMATION





