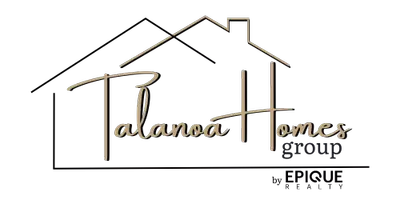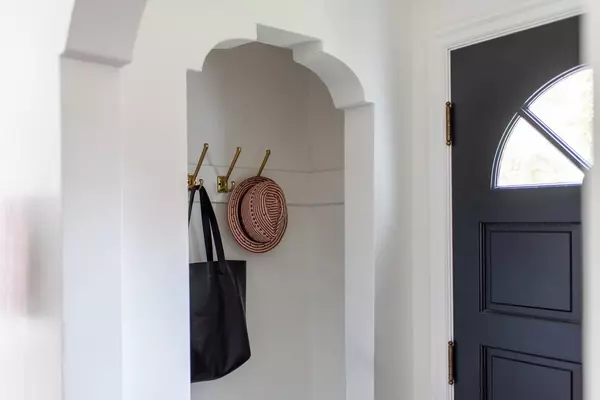$615,000
$610,000
0.8%For more information regarding the value of a property, please contact us for a free consultation.
4 Beds
3 Baths
2,222 SqFt
SOLD DATE : 10/18/2021
Key Details
Sold Price $615,000
Property Type Single Family Home
Sub Type Residential
Listing Status Sold
Purchase Type For Sale
Square Footage 2,222 sqft
Price per Sqft $276
Subdivision Cannon Hill
MLS Listing ID 202122108
Sold Date 10/18/21
Style Tudor
Bedrooms 4
Year Built 1938
Annual Tax Amount $4,594
Lot Size 6,534 Sqft
Lot Dimensions 0.15
Property Description
Beautiful Tudor style home with 4 bedrooms and 2.5 baths nestled between Comstock and Manito Park. Charming entryway invites you in while leading you to gleaming hardwood floors and sophisticated spaces. This home has been thoughtfully updated from top to bottom. Enjoy a large and spacious chef's style kitchen, which boasts marble countertops, designer hardware, gas range, stainless steel appliances and is also open to dining room, perfect for entertaining. Bright finished basement offers a separate living space complete with legal bedroom, egressed windows, kitchen/wet bar, family room, and full bathroom. Easy living with gas heat and central A/C. Enjoy relaxing on the patio in private landscaped backyard with lovely water fountain, raised garden beds ands extra bonus space in the back. Plenty of parking with driveway and detached 2 car garage with opener.
Location
State WA
County Spokane
Rooms
Basement Full, Finished, Laundry
Interior
Interior Features Wood Floor, Natural Woodwork, Vinyl
Heating Gas Hot Air Furnace, Forced Air, Central
Fireplaces Type Masonry, Woodburning Fireplce
Appliance Free-Standing Range, Gas Range, Washer/Dryer, Refrigerator
Exterior
Garage Detached, Garage Door Opener, Shared Driveway
Garage Spaces 2.0
Carport Spaces 1
Amenities Available Cable TV, Patio
View Y/N true
View City
Roof Type Composition Shingle
Building
Lot Description Fenced Yard, Sprinkler - Automatic, Level, Garden
Story 2
Architectural Style Tudor
Structure Type Brk Accent, Metal
New Construction false
Schools
Elementary Schools Wilson
Middle Schools Sacajawea
High Schools Lewis & Clark
School District Spokane Dist 81
Others
Acceptable Financing VA Loan, Conventional, Cash
Listing Terms VA Loan, Conventional, Cash
Read Less Info
Want to know what your home might be worth? Contact us for a FREE valuation!

Our team is ready to help you sell your home for the highest possible price ASAP








