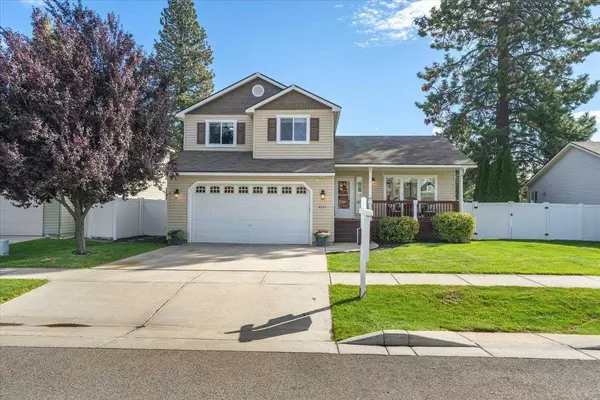For more information regarding the value of a property, please contact us for a free consultation.
4031 S Bates Rd Spokane Valley, WA 99206-6075
Want to know what your home might be worth? Contact us for a FREE valuation!

Our team is ready to help you sell your home for the highest possible price ASAP
Key Details
Sold Price $480,000
Property Type Single Family Home
Sub Type Residential
Listing Status Sold
Purchase Type For Sale
Square Footage 2,679 sqft
Price per Sqft $179
Subdivision Watkins Addition
MLS Listing ID 202122689
Sold Date 11/09/21
Style Traditional
Bedrooms 5
Year Built 2007
Lot Size 6,534 Sqft
Lot Dimensions 0.15
Property Sub-Type Residential
Property Description
Welcome to this charming, meticulously-kept, South Valley 5 bdrm 4 bath home! It's located in one of the Valley's best-keptsecrets: a quiet cul-de-sac that most do not even know exists--this pristine little subdivision is hidden off the end of South Bowdish Rd. This move-in-ready family home has the perfect balance between living on the outskirts of town, with the Dishman Hills nature trails just 4 minutes away; while being walking distance to restaurants, antique shops, a grocery store and schools in the coveted Central Valley School District. This 4-Ievel home boasts vaulted ceilings, a primary ensuite with walk-in closet and double sink vanity, brand new carpet throughout, & a fully finished basement with additional ensuite bedroom. Enjoy sitting on your back porch while basking at the serene views of land that won't be developed. This is truly a unique home in a superbly unique location.
Location
State WA
County Spokane
Rooms
Basement Full, Finished
Interior
Interior Features Cathedral Ceiling(s)
Heating Gas Hot Air Furnace, Central
Fireplaces Type Gas
Appliance Free-Standing Range, Washer/Dryer, Disposal, Microwave, Pantry
Exterior
Parking Features Attached, RV Parking, Garage Door Opener
Garage Spaces 2.0
Carport Spaces 1
Amenities Available Deck, Hot Water
View Y/N true
Roof Type Composition Shingle
Building
Lot Description Fenced Yard, Cross Fncd, Sprinkler - Automatic, Treed, Level, Cul-De-Sac
Architectural Style Traditional
Structure Type Vinyl Siding
New Construction false
Schools
Elementary Schools Chester
Middle Schools Horizon
High Schools University
School District Central Valley
Others
Acceptable Financing FHA, VA Loan, Conventional, Cash
Listing Terms FHA, VA Loan, Conventional, Cash
Read Less
GET MORE INFORMATION





