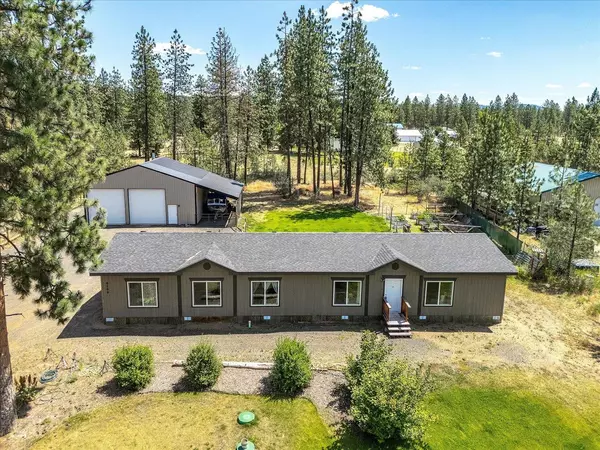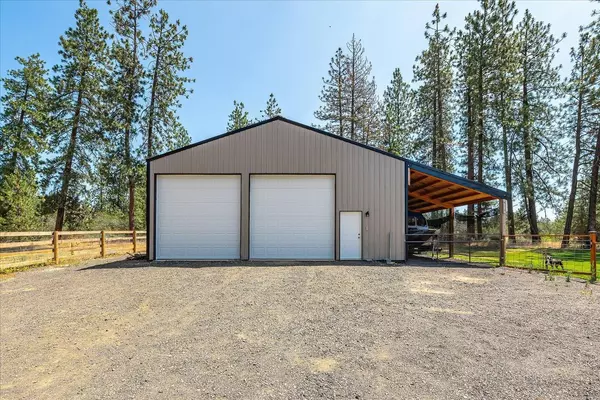6299 Sundown Rd Nine Mile Falls, WA 99026

UPDATED:
Key Details
Property Type Manufactured Home
Sub Type Manufactured On Land
Listing Status Active
Purchase Type For Sale
Square Footage 1,809 sqft
Price per Sqft $270
MLS Listing ID 202523621
Style Ranch
Bedrooms 4
Year Built 2017
Annual Tax Amount $2,736
Lot Size 0.900 Acres
Lot Dimensions 0.9
Property Sub-Type Manufactured On Land
Property Description
Location
State WA
County Stevens
Rooms
Basement None
Interior
Interior Features Pantry, Kitchen Island, Windows Vinyl
Heating Forced Air, Heat Pump
Cooling Central Air
Appliance Free-Standing Range, Dishwasher, Refrigerator, Microwave
Exterior
Parking Features Detached, RV Access/Parking, Garage Door Opener, Off Site, Oversized
Garage Spaces 4.0
View Y/N true
Roof Type Composition
Building
Lot Description Fenced Yard, Level, Open Lot, Oversized Lot, Horses Allowed, Garden
Story 1
Architectural Style Ranch
Structure Type Siding
New Construction false
Schools
Elementary Schools Lake Spokane
Middle Schools Lakeside
High Schools Lakeside
School District Nine Mile Falls
Others
Acceptable Financing FHA, VA Loan, Conventional, Cash
Listing Terms FHA, VA Loan, Conventional, Cash
Virtual Tour https://site.tourmyhome.com/6299-Sundown-Rd
GET MORE INFORMATION





