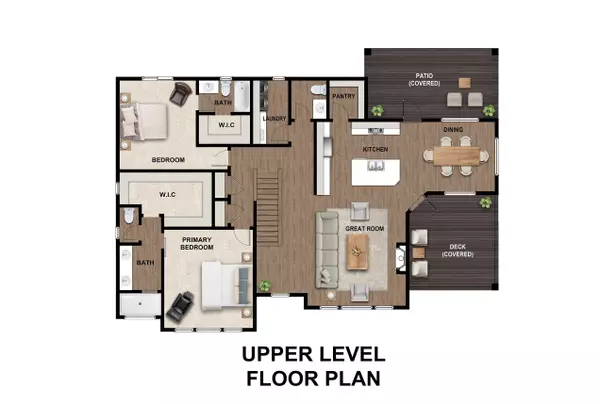97 E Center Ln Spokane, WA 99208
UPDATED:
Key Details
Property Type Single Family Home
Sub Type Single Family Residence
Listing Status Active
Purchase Type For Sale
Square Footage 3,003 sqft
Price per Sqft $325
Subdivision Wandermere Heights
MLS Listing ID 202311856
Style Ranch
Bedrooms 4
Year Built 2025
Lot Size 8,712 Sqft
Lot Dimensions 0.2
Property Sub-Type Single Family Residence
Property Description
Location
State WA
County Spokane
Rooms
Basement Partial, Finished, Rec/Family Area, Laundry, Walk-Out Access
Interior
Interior Features Smart Thermostat, Pantry, Kitchen Island, Cathedral Ceiling(s), Natural Woodwork, Windows Vinyl
Heating Electric, Forced Air, Heat Pump
Cooling Central Air
Fireplaces Type Gas
Appliance Free-Standing Range, Dishwasher, Disposal, Microwave, Hard Surface Counters
Exterior
Parking Features Attached, Garage Door Opener, Oversized
Garage Spaces 3.0
Community Features Gated
Amenities Available Cable TV, Deck, Patio, High Speed Internet
View Y/N true
View Territorial
Roof Type Composition
Building
Lot Description Views, Sprinkler - Partial, Hillside, Rolling Slope, Irregular Lot
Story 1
Architectural Style Ranch
Structure Type Stone Veneer,Wood Siding,Fiber Cement
New Construction true
Schools
Middle Schools Northwood
High Schools Mead
School District Mead
Others
Acceptable Financing VA Loan, Conventional, Cash
Listing Terms VA Loan, Conventional, Cash
Virtual Tour https://www.tourfactory.com/3060061




